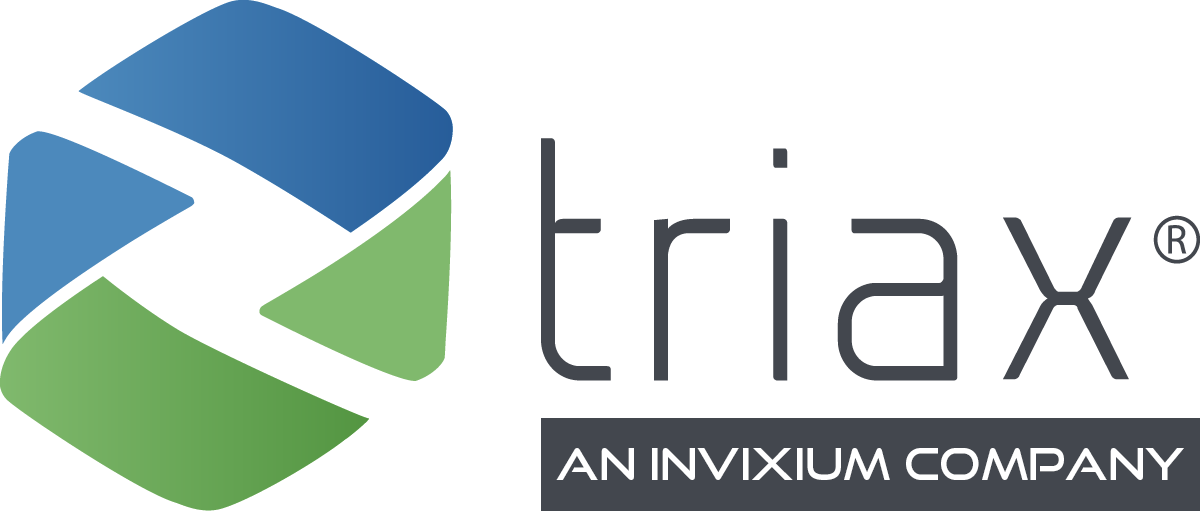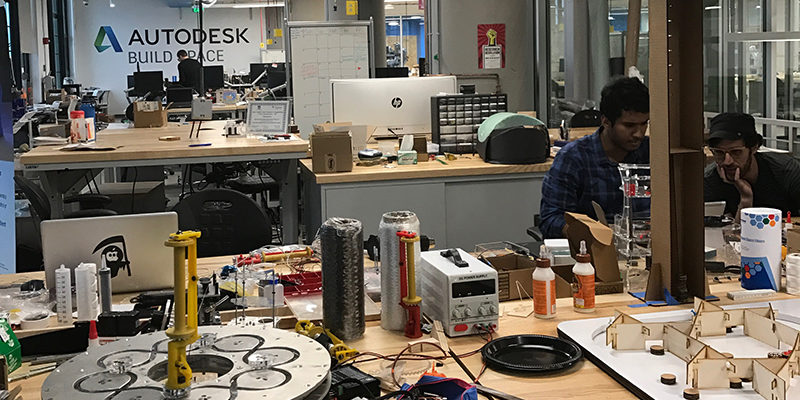In July, we visited the Autodesk BUILD Space for the BuiltWorlds Boston Roadtrip. As part of the evening, we toured the 34,000-square foot space and reached out to Autodesk’s Salem Chism for more behind-the-scenes insights. Join us at Autodesk University in Las Vegas in November, learn more here.
SC: The future of building is here, bringing with it radical changes in the way things are designed, made, and used. This is disrupting every industry: architecture, engineering, and construction; manufacturing; and media and entertainment.
Through Autodesk’s global network of technology centers, we’re reimagining the relationships between software, hardware, machines, people, and materials, giving our customers the power to make anything. The Autodesk BUILD Space (Building, Innovation, Learning, and Design Space) is a unique research and development workshop that provides a venue for all AEC professionals—from startups to industry leaders and academics—to experiment in a shared collaborative space.
One of the biggest benefits the BUILD Space provides is future product R&D – we’re able to see how our products will be expected to serve future needs and can respond to those more immediately. Being able to connect developers with our end users breaks down barriers of the traditional development process.
On the goal of the Autodesk BUILDers in Residence program:
SC: The BUILD Space supports researchers, startups and even Autodesk employees who are interested in and working on forward-looking topics like digital fabrication, designing for sustainability, the Internet of Things, construction automation, industrialized construction, and design robotics.
The goal of our residency program is to foster a community of diverse participants and resources to support each resident’s big ideas. By bringing together the entire AEC ecosystem to collaborate, experiment, incubate, and “fail fast,” we’re creating a “petri dish” of sorts to allow experimentation with the resources to do so. The nature of the space being collaborative and free encourages users to take risks and push the bounds of what’s possible.
We’ve had over 60 different project groups in the BUILD Space, with timelines ranging from weeks to months and sometimes up to a year. Teams receive working space, access to advanced equipment, equipment training, and access to Autodesk personnel and other industry leaders.
Our Senior Director of Marketing testing out VR at the Autodesk BUILD Space.
On the coolest piece of equipment:
SC: The space provides large work areas, large-format advanced fabrication machinery, smaller workbenches, and expertise & training resources and connections moving forward. Our equipment supports nearly any material used in the construction process: steel, wood, stone, concrete, ceramics, glass and composites like carbon fiber.
In my opinion, our 5-axis waterjet is the coolest piece of equipment. The waterjet can cut nearly any material—it works by introducing a stream of garnet into a stream of water. It’s the garnet that does the actual cutting, while the water is the carrier. This stream in this particular machine comes out at up to 94,000 PSI and four times the speed of sound. Waterjet technology is a cold-cutting process, meaning that there’s no heat-affected zone at the cut. The additional axes also give this machine automatic taper compensation for cutting in 3D. We have a closed-loop filtration system in the adjacent room that allows us to recycle the water used by this machine.
Aiming to support heavy demand for water jetting in the BUILD Space, the operations staff implemented a workflow from Fusion 360 to FlowCUT, allowing users to toolpath their waterjet files using the CAM feature in Fusion 360. In the past, users of the BUILD Space utilized a range of software applications to create .dxf files for the application of waterjet cutting, but this was unreliable and required a lot of manual fiddling. The new workflow assists users to simulate their toolpaths, a feature that is not included with the FlowPATH software.
The simulation feature is powerful because users have a more thorough understanding of the relationship between geometry, material, toolpath and the accompanying order of operations. Simulations also allow users to avoid tool collisions and have more control over machine movement.
Greg Porter of Hollis & Miller Architects is the first test-user to implement the Fusion to FlowCUT workflow in his project. Greg is nearing the end of his 4-month, company-sponsored “Innovation Sabbatical” in the BUILD Space. He began his residency with the goal to better understand how digital fabrication fits into the architecture workflow. Greg designed a “Collaboration Station” workbench exclusively in Fusion 360. The bench’s 1/4th inch plate-steel legs and supports were cut on the waterjet.
On Boston as a hub of innovation:
SC: The Autodesk BUILD Space is located with our flagship East Coast office in Boston’s Seaport Innovation District. We moved from the suburbs to Boston for easier access to the city’s talent, universities and like-minded innovative companies. We work frequently with the City of Boston’s Business Strategy team to host visiting delegations and share stories about our innovation strategy and why Autodesk chose to move to Boston. We partner with a number of civic organizations on innovation programming and events. We have partnerships with MassChallenge, Greentown Labs, MassRobotics and others to support the innovation ecosystem in Boston. We’re also sharing best practices with other advanced manufacturing and fabrication facilities nearby like Flex and Continuum.
Special thanks to Salem for her time and the information!
Join us at Autodesk University. Learn more here.

